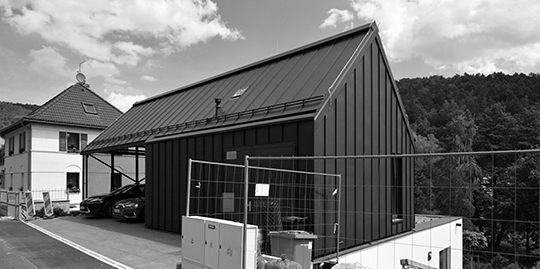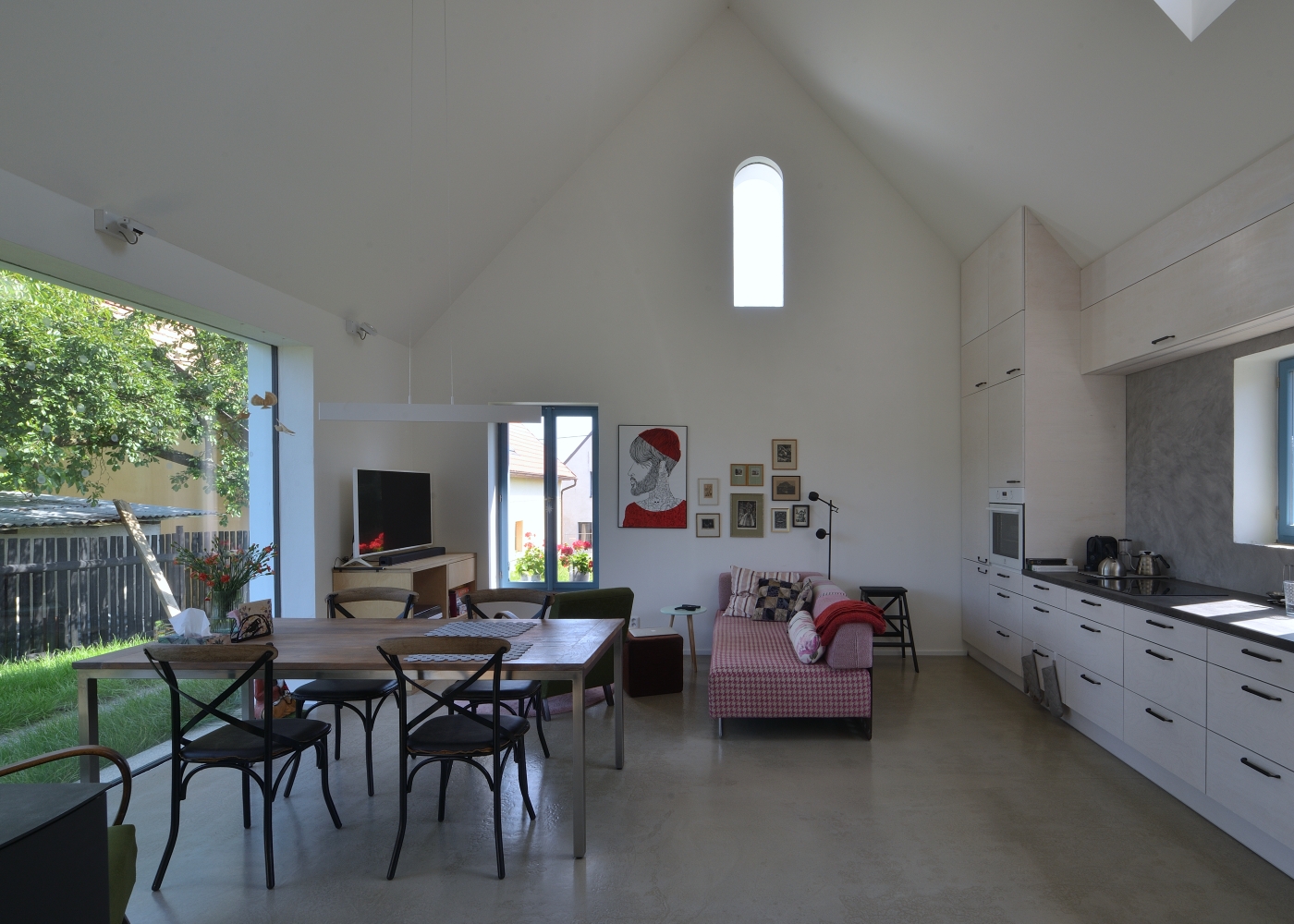2021Rodinný dům Mníšek
PLACE
The narrow, elongated plot is a garden on the edge of the historic center of Mníšek. The surrounding development is diverse and dense. The small scale of single-family houses with gabled roofs prevails, spiced up by a number of courtyard buildings of various shapes and stickers. The shape of the garden and the proximity of neighboring buildings define the space for the location of the house. The designed house thus does not (because it cannot) follow the line to the communication of the adjacent houses, but is set in the depth of the plot and is thus connected to the level of the courtyard buildings, which are also typical for Za Sokolovná street.
TARGET
The shape of the plot, the legislation and protectionism calling for conservative morphology and materials, lead us to vary the traditional house with a narrow long floor plan and dispositional tripartition. However, this largely circumstantial solution is not a loss for us. The basic theme of traditional materials and archetypal morphology seems appropriate here. The present is evident in the details – for example, in the size of the fixed-glazed windows to the garden, or perhaps in the day space open to the roof. The future (hope) is articulated by a niche with a traditional Marian motif in the gable of the house (it is still being prepared).The circle thus closes in the consciously present moment. We rely on proportions, simplicity and solid design.
+ Show full description















































































