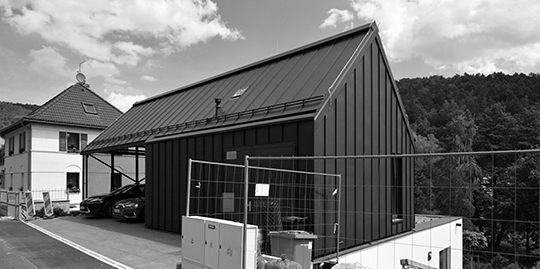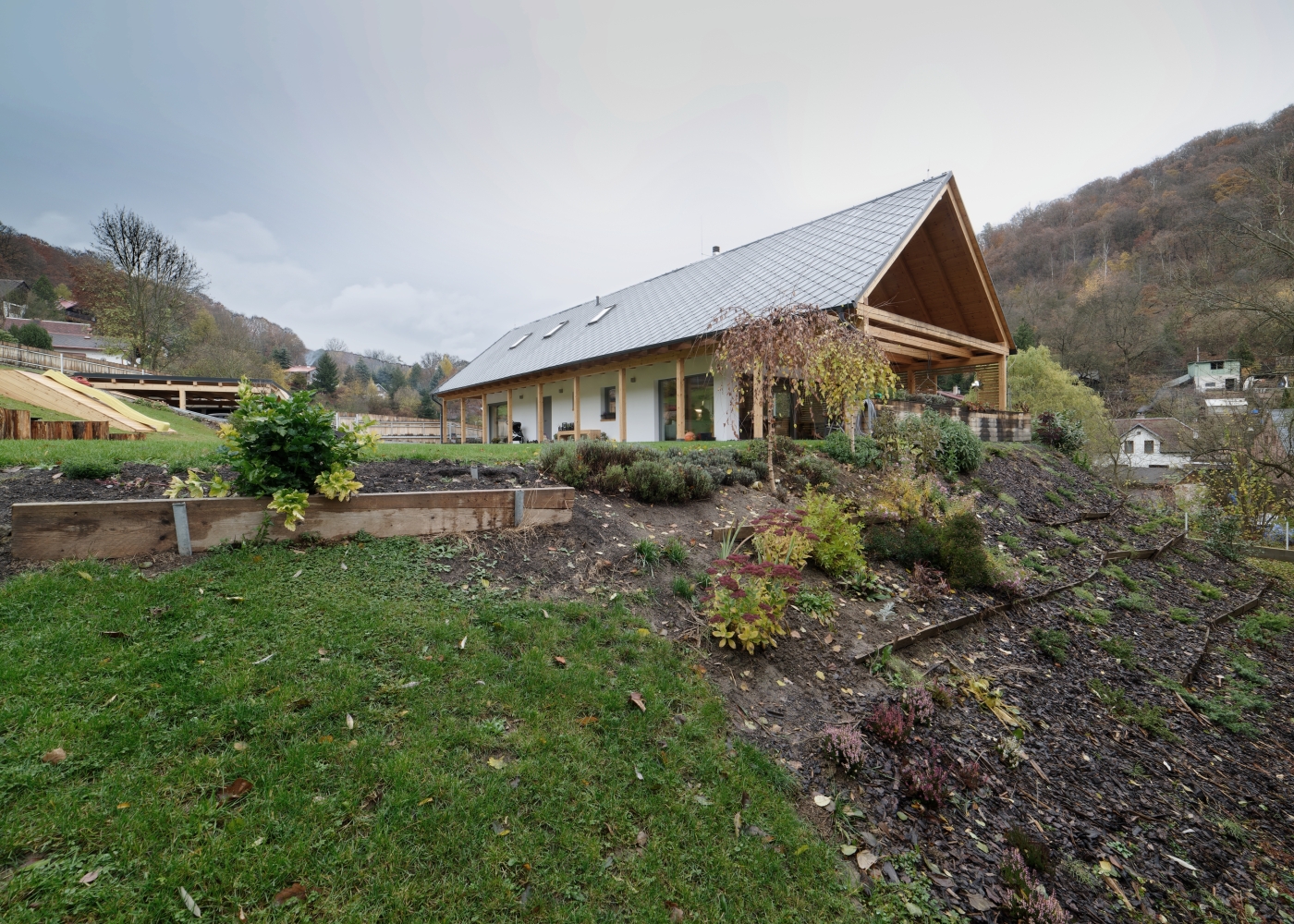2020Rodinný dům Povrly
House on the edge of the village. Houses, cottages, tenements, all sorts of constructions dwindling to nothingness.
The traditional narrow long proportion of the house seems adequate here.
With a gable roof, it is currently mostly a struggle - how to implement it structurally, how to use it efficiently spatially, and what proportions to add to it so that the house does not look clumsy and heavy.
We tried to overturn our old schemes and previously skeptical view a little. The gable roof is not just a nostalgic symbol here, but becomes a key motif. With its overlap over the long western facade, it creates a covered porch, protecting the interior of the house from the unwanted sun, and at the same time, you can sit on the porch under it in the rain.
The overhang of the roof on the gable walls is a storage space for wood (bikes, tools, etc.) or a covered terrace - a continuation of the interior space.
The intended light tension between the conservative morphology with the concreteness of known materials and the abstract skin of the house, when the diagonal scales of the roof sheathing were supposed to envelop the street facade, did not succeed. Finally, there is an ordinary house on the outskirts of the village.
Time will tell if it is not enough.















































































