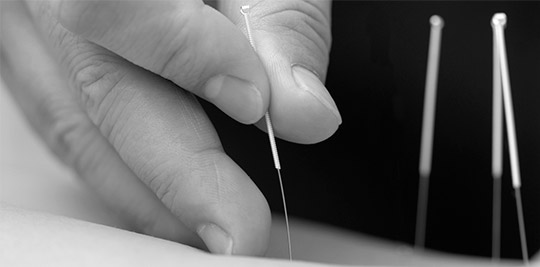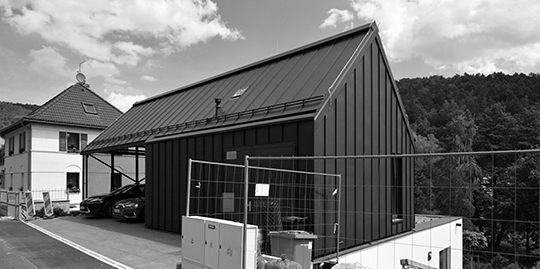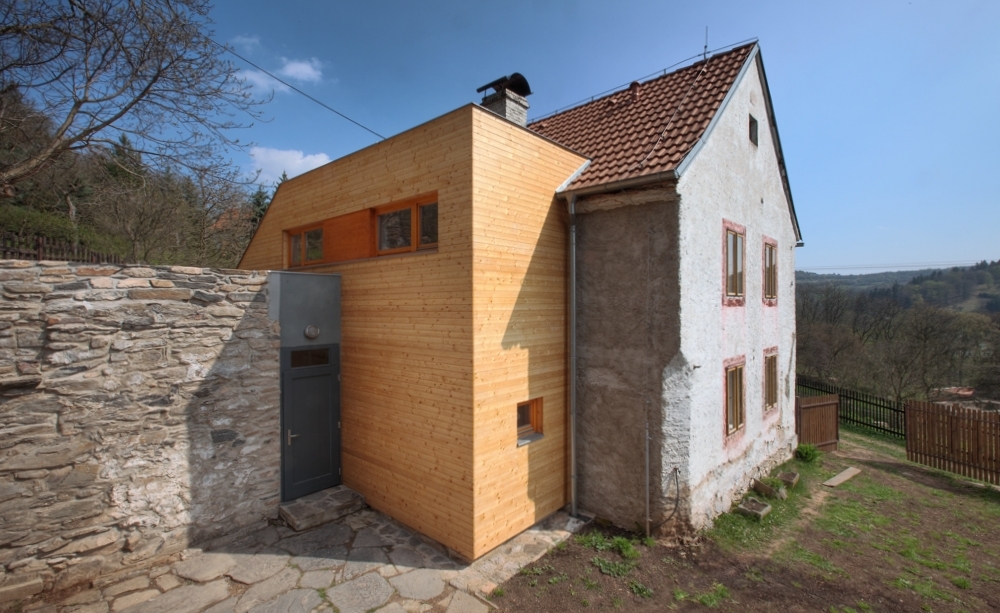2008Víkendový dům Čeřeniště - dostavba
SITUATION
Site with reconstructed house is situated in the northern tip of the village Čeřeniště (Protected Area of Czech Central mountains – in Czech „České středohoří“). Renovated, roughly 150 years old stone house above the ground plan 11.5 x6, 5 m (two floors + attic), is part of historical, loose structure of the village.
PROJECT
The aim of extension and partial reconstruction of the house was the possibility to occupy this place on the weekends all year round. Given the probability that the investor will be staying here permanently in the future. The task was therefore to: . modify the operation of the house spoiled by past non-conceptual adjustments . to connect satisfactorily both floors of the house . to connect the house with historic cellars in the slope at its northern facade . to equippe the house meeting today´s technological standards (heating, water, electricity, canalization) and comfort (bathroom, toilet, storage ...)
SOLUTION
The key to our solution was the space between the house and cellars in the northern slope above it, where there was historical concentration of unwanted non-conceptual outbuildings and adjustments. These were removed and we proposed new building adjustment in their place. We designed a staircase inside, comfortably connecting both two floors, upstairs bathroom and downstairs wc (also used for summer movement outside the house), utility room, storage space under the stairs and the closet. The house is at the same time connected with the cellars and by removing the original steep staircase we reached more roomy and clear space.
fotografie realizace Tomáš Rasl
"http://www.bydleni-iq.cz/"
"http://archinspire.com"















































































